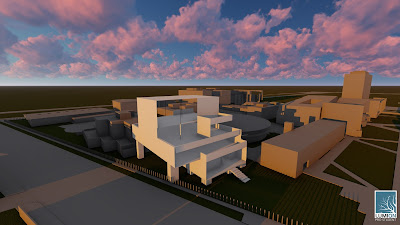Final Lumino File:
https://www.dropbox.com/s/z8i03gf9jddjb5n/Zifan%20XIE%20ARCH1101%20EXP3%20Fianl%20Lumion.ls8s?dl=0
Final SketchUp File:
https://www.dropbox.com/s/rda9nmetaff47qf/Zifan%20XIE%20ARCH1101%20EXP3%20Final%20Sketchup%20Model.skp?dl=0
First Move Element:
https://www.dropbox.com/s/72grn95t1q90u4e/First%20Move%20Elements.mp4?dl=0
Second Move Element:
https://www.dropbox.com/s/wznopxmvgce85m4/seecond%20move%20elements.mp4?dl=0
Image Of the Final Model in Lumino
Exterior View
Exterior View
Exterior View
Library
Library
Lecture Theatre
Computer Lab
Meeting Room
Office for Academic and General Staff
Studio Space
Gallery
Gallery
Comments
Comments
As respond to my design theory " Minimalist Architecture", I aimed to achieve the "minimalist" from the shape and contrustion materials of the house. For the form of the building, I was inspired from the Theerme Vals (1996) which was design by Peter Zamthor. Instead of using complex curves, I Choose the straight line and wide space to emphasize the minimalist. For the construction materials, I was inspired from Japanese architect Tadao Ando which using the concert as main materials. Ando is one of the most famous Minimalist Architect at present, he is famous in using concert and balance the relationship of the light and space to express Minimalist. So the two important elements of my house that responds to Minimalist are the form and materials.






















